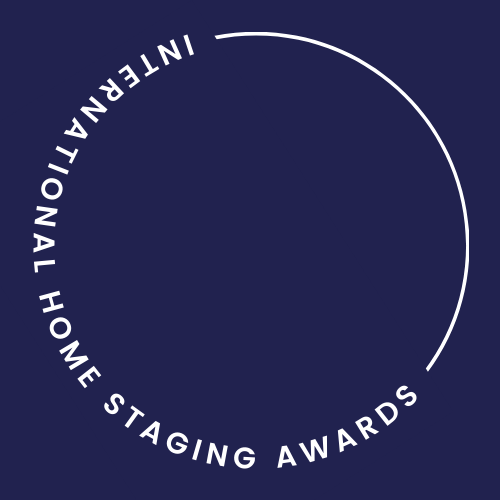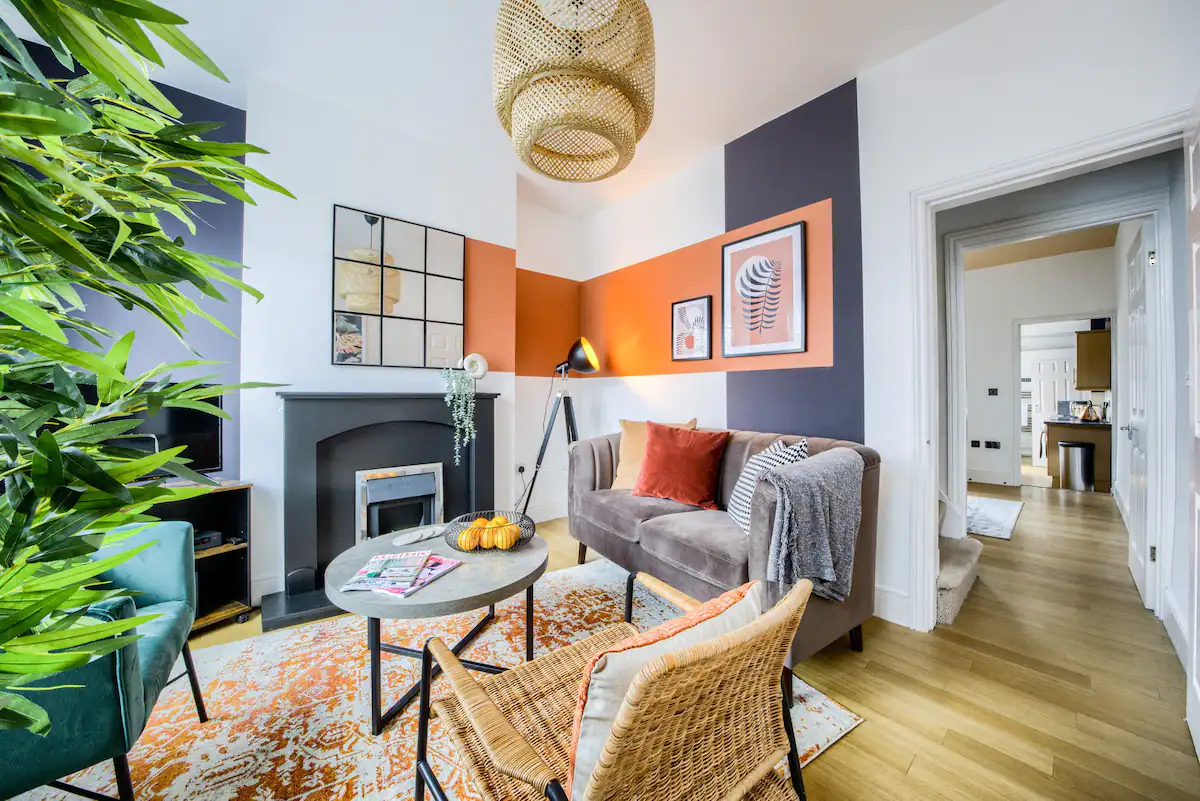
Best Home Staging Transformation Project
As the first room you come into, I wanted it to bring joy and interest so I used some paint elements to lift the energy of the space. I based the style of the room on mix of industrial boho to make it warm with an edge. Quirky and Inviting was the intention for this room!
This was the most interesting bathroom construction we had ever seen! Both the toilet and sink were INSIDE the shower. The tile choices also severely clashed with each other, giving the bathroom a very busy and chaotic look. Our job here was to reconfigure the space, update the look, and make it feel like a total spa atmosphere!
By moving both the vanity and toilet to unused space, we were able to turn the shower into a large, open, luxurious spa-like shower. We wanted the space to feel clean and updated, with a vintage twist (which the fun-patterned tile flooring served perfectly for!) Tying the space together using organic materials such as wood, stone, and greenery, we created a cozy, serene, and one-of-a-kind bathroom experience.
This project was so rewarding to transform. We selected new flooring, counters, fantastic tile, paint, moved lighting, and staged the home.
We made this historic home shine. It's light, bright and we had fun with the Spanish style. This home sold for $225,000 Over asking. What a gem.
Often when we first set out to preview a home, we see the fullest expression of how a seller or tenant is currently living in the space. This seller worked from home with a child and the space was cluttered and disorganized. The agent knew that a full move out and freshly reimagined staging installation would be the best way to market the home.
We steered the agent to suggest fresh coat of Benjamin Moore White Dove, a really soft and airy white that I knew would look wonderful with my furniture selections. In this specific neighborhood, we knew that we could err artful and playful to appeal to the buyer. We incorporated a variety of materials and the glass, fabric, and rattan elevated the final look. We used large scale art to draw the eye up, and added a little extra in the way of finish touch styling. The retro art, disco ball planter, and parasol lamp aren't staging accents you see everyday on zillow. Often when I source for accents, I tend to buy what I love! I am proud of this stage because my team and I spent a lot of extra time breaking out of our comfort zone to work in some harder to style with pieces for a look that distinguishes our brand. We know we did a great service to our seller and agent partners in setting them apart.
We were tasked to make a huge transformation in this space, while working with a couple of the existing pieces which was a challenge. Because this room is right off the entryway and there is a separate living space in another room, we opted to do away with the television here. The gallery wall was also overwhelming and distracting, and of course the furniture layout was just not working for this space. With this room being visible from the entryway, we really needed it be much more inviting, eye-catching, and an overall strong first impression to set the pace for the rest of the house.
It's amazing how such simple upgrades and editing can make the BIGGEST transformations! By working with the existing sofa and coffee table, we completely transformed this space by adding new, statement-making lighting, some new furniture pieces and accessories, and some greenery to bring the space to life. Adding a rug also made a huge difference here to help ground and define the room. The mix of materials, shapes and lines as well as the fun, bold styling is really what makes this the interesting and unique space that it is.
The flat was purchased for short-term rental. It is located in a prestigious location in the city centre. However, in the same building there are 20 similar flats with the same equipment. The client asked for help in preparing the flat so that it stands out from the competition.
In this project I focused mainly on emphasising the high standard of this flat with elegant accessories and very distinctive small furniture. The black colour added character and highlighted the elegant interior design. The flat was handed over to an external company for management. Since the flat was offered by the company, it was immediately rented out and is unavailable for the next few weeks. The client was very satisfied with the result.
This loft apartment is in a converted school building. The owners have 3 children and a dog and had outgrown the space. You can't see it here, but the upstairs loft has 6' ceilings, which proved to be a challenge as the children grew. Plus the rooms up there were quite small, but the living space, kitchen, and main bedrooms were all spacious.
The broker brought in his contractor, and we had the space painted white, including the kitchen cabinets. I bought new light fixtures throughout, and new cabinet hardware. We also had the the loft carpeted. With staging, I sought to make it feel like a stylish, comfortable family apartment. As a result, the space sold in less than a week, at well over the asking price.














