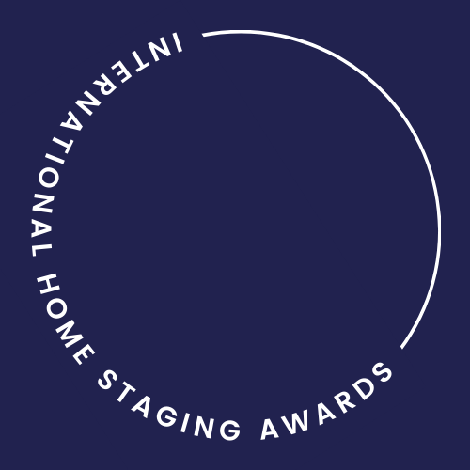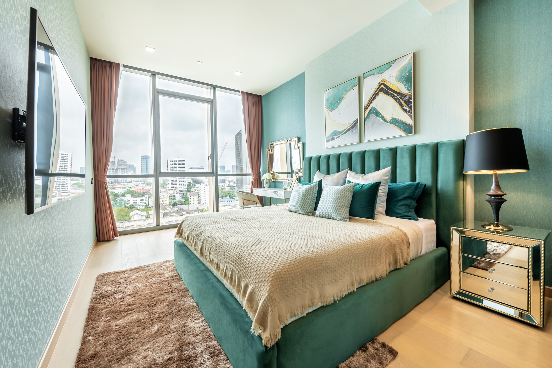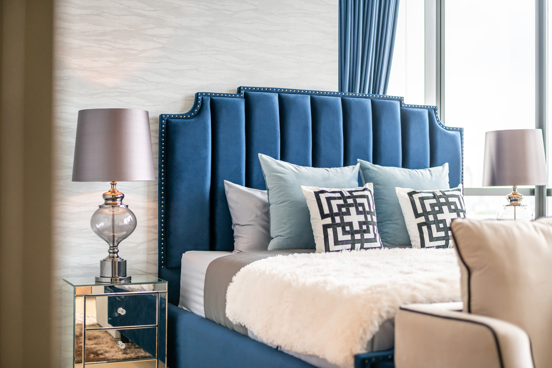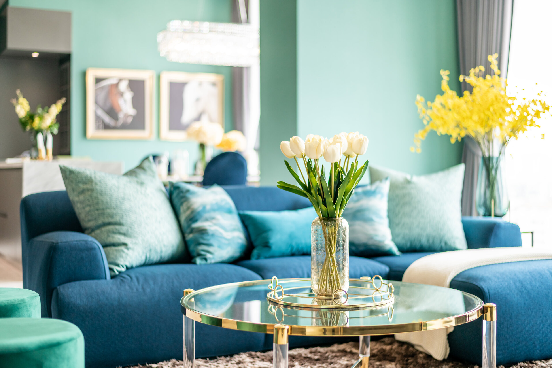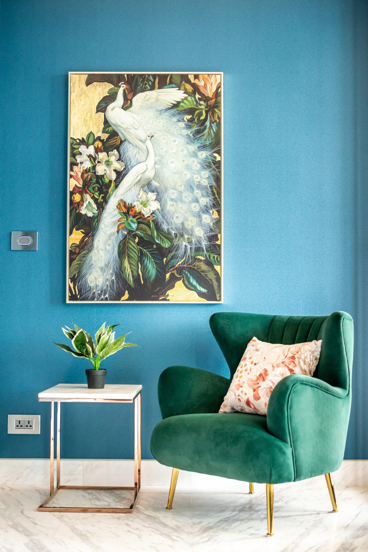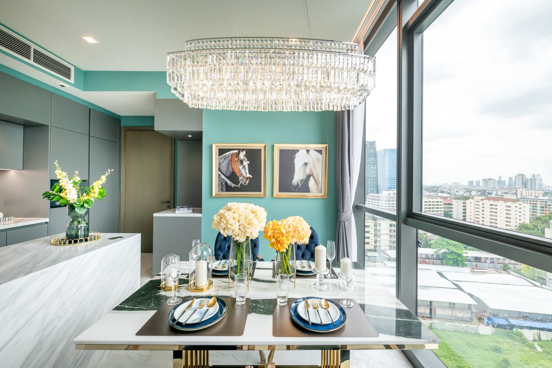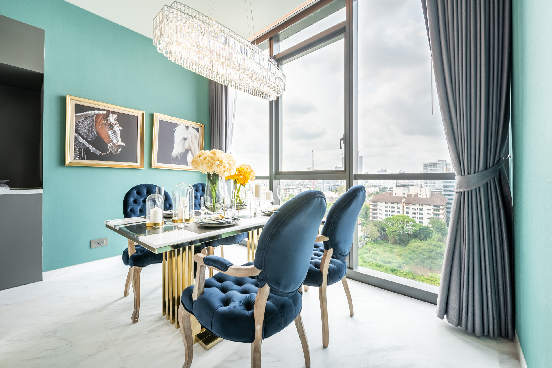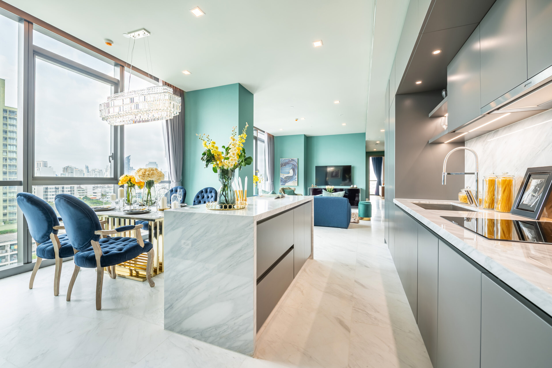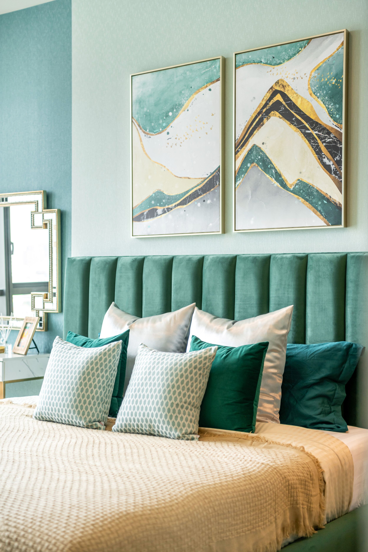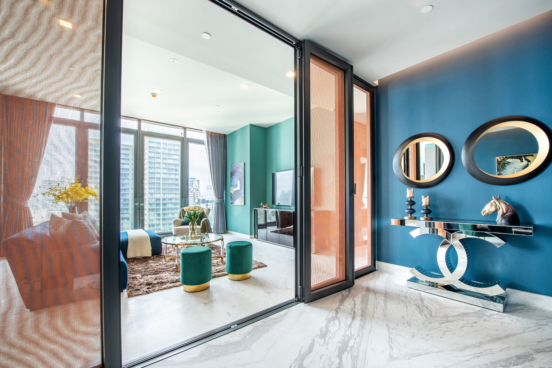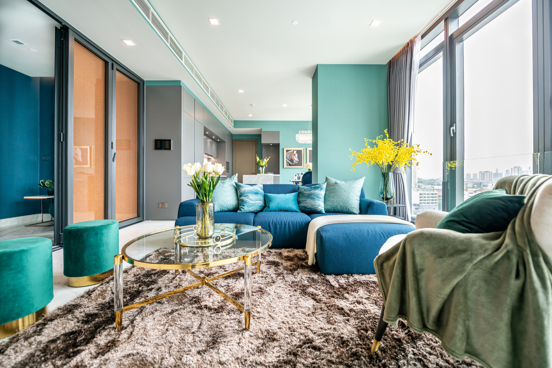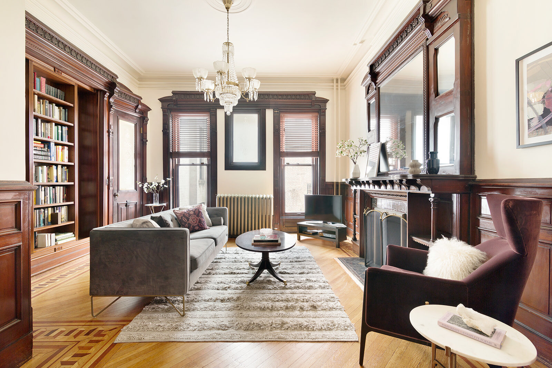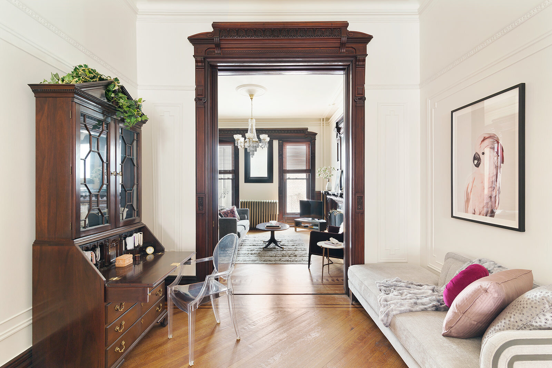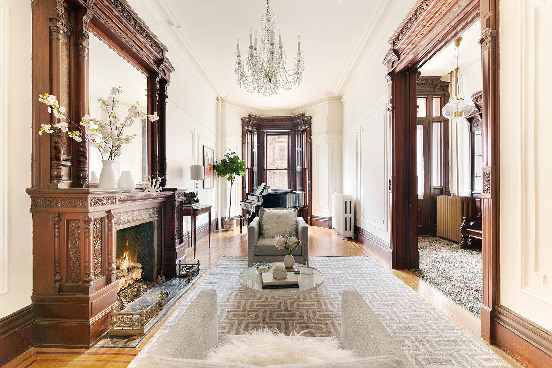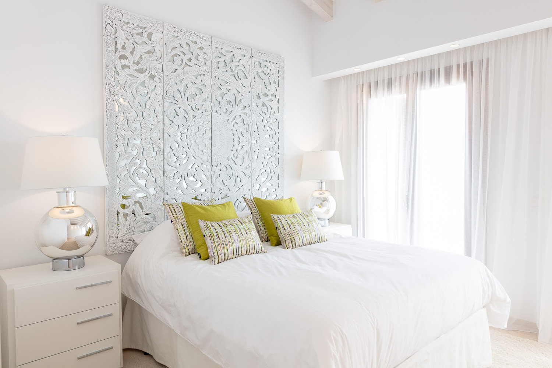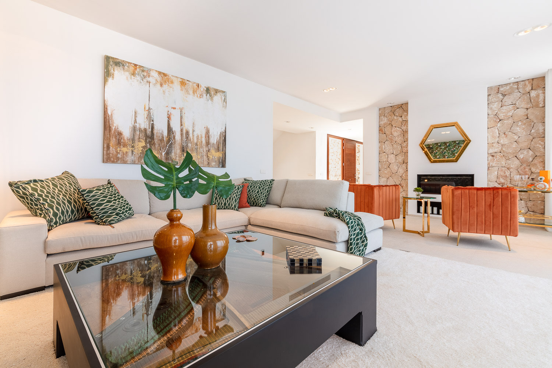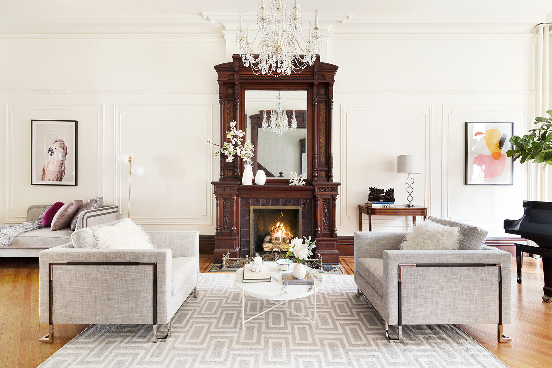
Best Luxury Home Staging Project
"Luxury is space" is the main concept for this iconic building (The Monument Thonglo ) located in the heart of Bangkok. The property size is 124.25 square meter, with 2 bedrooms and 3 bathrooms.
The story behind this project is that the owner and I agree on the terms " Go Bold or Go home! " We want this rental property to stand out of the crowd and caught the eye of the renters. I then suggest to go for a bold, colorful and eclectic interiors using a combination color of green and blue contrasting and complimenting each other. Each artwork and furniture pieces are customized which make this room so special.
I staged the parlor floor of this 1885 townhouse which needed a wow factor upon entry. The living room walls were painted pink to the upper molding, and they had red velvet slipper chairs facing each other in front of the fireplace. The back room had wall to wall carpet and dated wallpaper. I had the space painted, and we had the wallpaper and carpet removed in the rear space. The flooring under the carpet had to be restored to match the front room. I brought in new furniture, art and accessories with a more updated look to appeal to a more modern buyer. The home sold within one month of staging for $3,925,000.
The poolside scene was set with comfortable sun-beds and colour coordinated towels and the chunky all-weather furniture was selected in a beautiful honey colour which works beautifully with the window frames and shutters of this villa.
I placed an exterior dining table and comfortable chairs under the porch for dining in the shade and the honey-coloured chunky all-weather wicker chairs are the ideal place to enjoy a glass of chilled champagne while admiring the views. Exterior fabrics were used in white, with green scatter cushions to connect the exterior and interior decor.
The open plan kitchen/dining room is extremely spacious and I decided to stage it with a seating area which could be used by children playing whilst dinner is being cooked or providing an easy transition from table to sofa for after-dinner drinks. The sofa and bar stools are both upholstered in a green linen to break up the expanse of whiteness and to give a touch of interest to a bland palette. The dining table is oak with iron legs and in the annexe to the right of this room I have placed a hanging chair from an iron stand with an oak and iron bookcase giving continuity to this whole multi-purpose part of the property.
The lounge boasts a lovely fireplace and the chic burnt orange club chairs I used were a great find. The stairwell light fitting is a mixture of silver, copper and gold so I chose to introduce a little gold with the addition of a side table and bar trolley for cocktail hour.
The kitchen was simple and completely white, so I accessorised with wooden elements such as chopping boards, bowls and condiment grinders and added an orchid for some freshness. The green bar stools bring the two ends of this open plan kitchen/dining room together as I have used the same fabric on the sofa at the opposite end.
The wallpaper used in the living room was the first step towards the jungle chic theme and it really adds another dimension to the otherwise bland walls. A ceiling hung feature lamp in the corner gives another level of lighting along with ceiling spots and hidden led lighting along the perimeter of the ceiling, all of which can be used individually or in combination. A large white rug adds a new texture to the floor and defines the large seating area and the black palm sculpture adds a little height to balance out the furniture's proportions.
The artwork used above the comfortable sofa echoes the tones of the stonework that flanks the fireplace and is subtle by design so as not to conflict with the fabulous wallpaper used on the adjacent wall. I am very proud of the coffee table that I created using the inside of an old broken piano set into a bespoke black casing with a steel and glass top: the colours are perfect and it is a real talking point.
All the bedrooms feature very high ceilings so I decided to play with the proportions and give this bed an extra high headboard. As there was little space for art in this room I decided that the bed head would be the main feature and used a carved wooden wall-hanging backed with mirror. The mirrored glass lamp bases added an extra touch of glam and everything else was kept very simple.
This guest room needed to be a twin or double room, so the separate beds can be joined or separated to suit; I used individual floor standing wooden sculptures as headboards that can be set apart easily when using the room as a twin. Once again, continuing with our green colour scheme, I chose green glass lamps, a small armchair, cushions and throw and commissioned a local artist friend to create some bespoke artwork of large dimensions to continue with my jungle chic theme.
The master bedroom features another piece of bespoke artwork inspired by the tropical fabric of the wing-backed chair. The tall bed in luxurious green velvet is the centrepiece of this room and the lamps are a combination of silver and gold to add a touch of chic.
