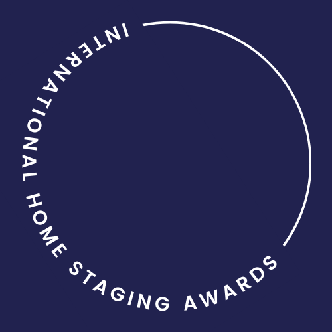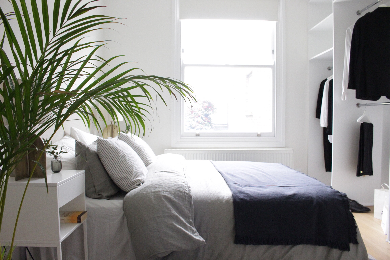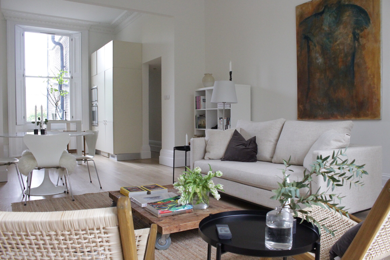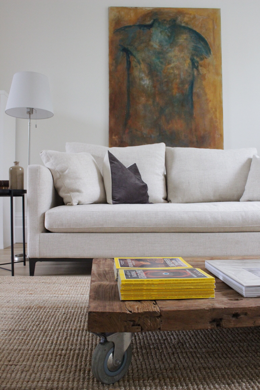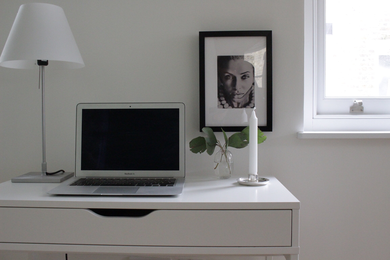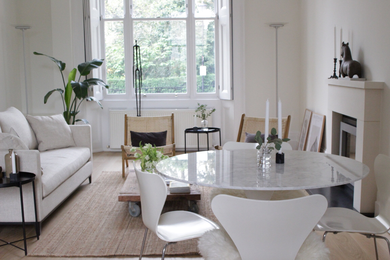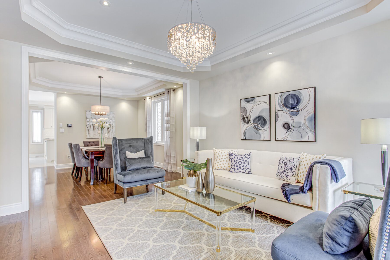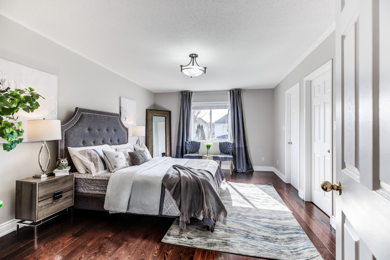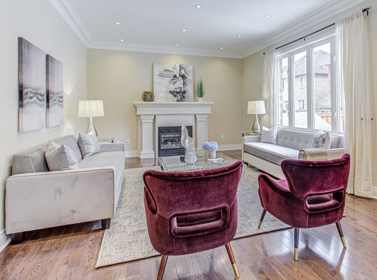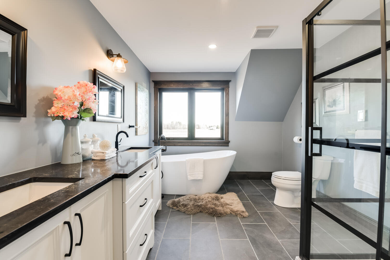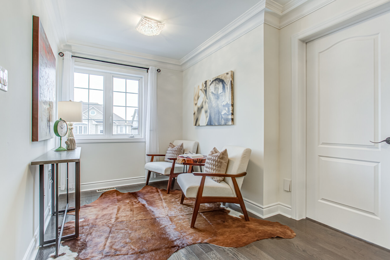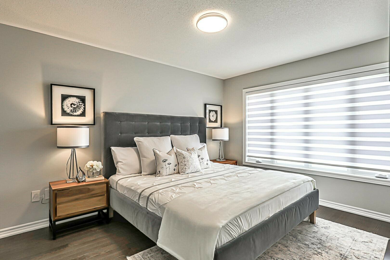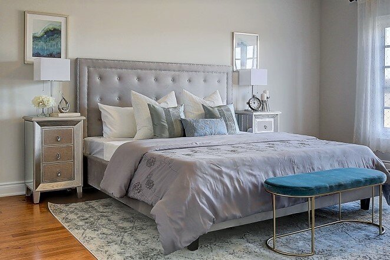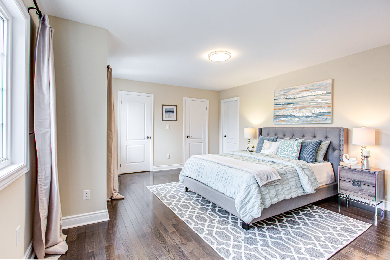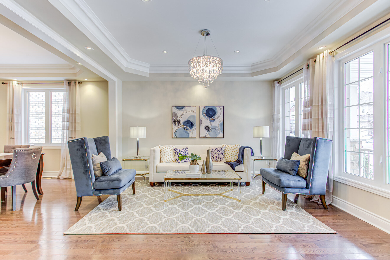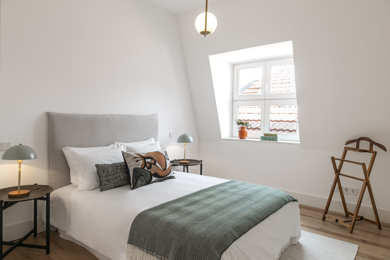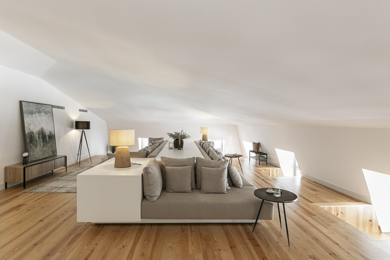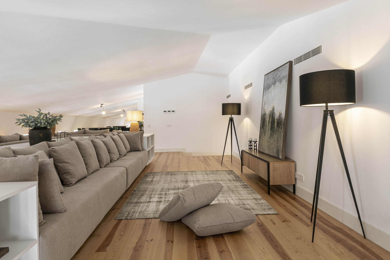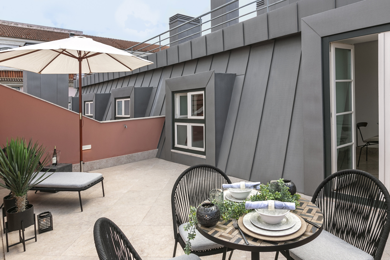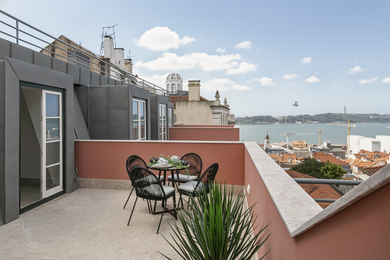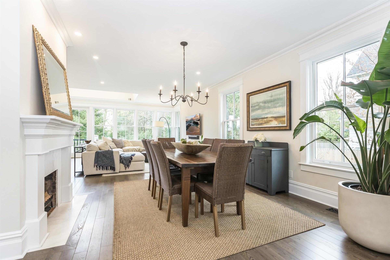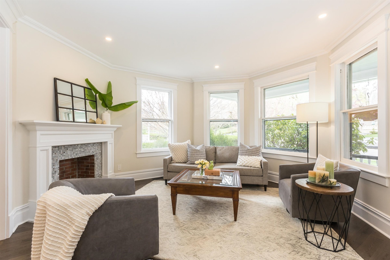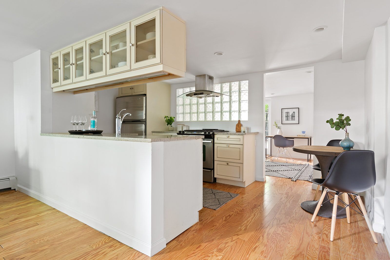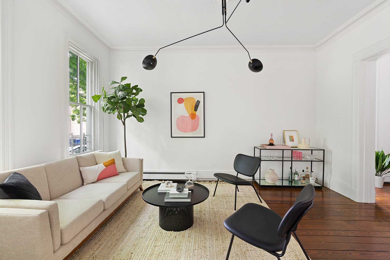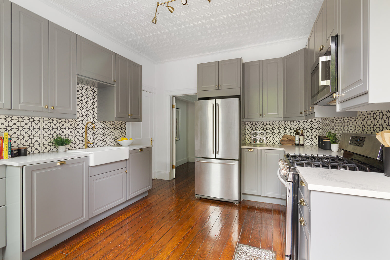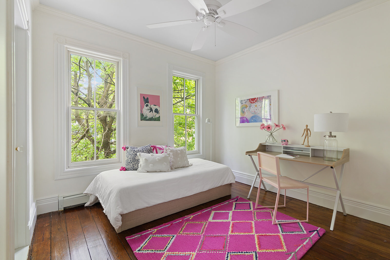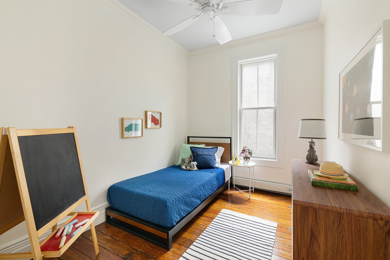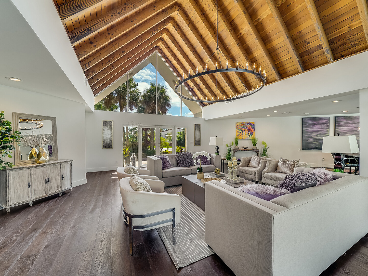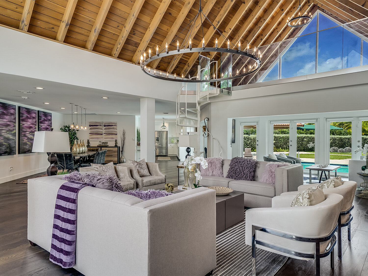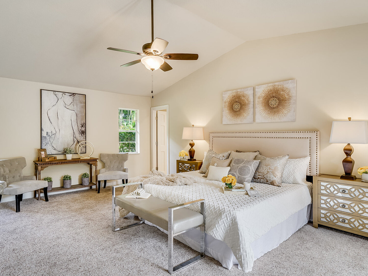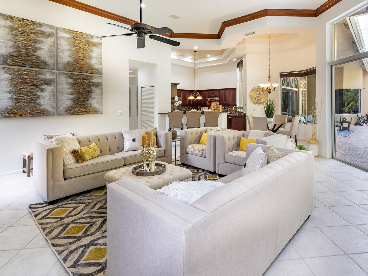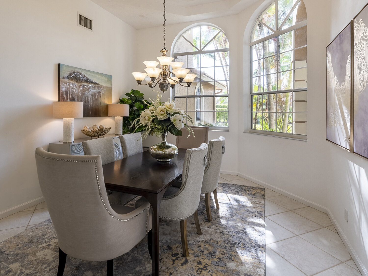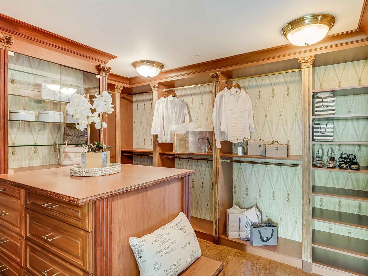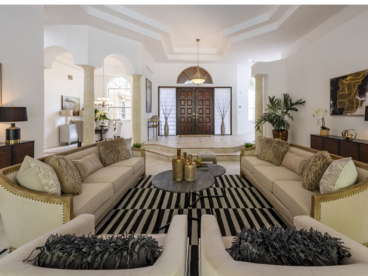
Best Luxury Home Staging Project
This luxury property was set on one of the most prestigious streets in a small luxury suburb. The architecture was quite unique to its neighboring properties and the highlight of this home was the surprise tropical oasis that the home wrapped around which was revealed while walking through the front entry door.
Walking along a still water feature guiding you towards the front oversized custom steel door, once you entered the home, straight ahead was a wall of glass looking upon this unexpected tropical paradise retreat with a raised platform over a Koi pond. It was truly an experience.
This luxury kitchen and living area was flooded with beautiful speckled light from the soaring ceilings and louvered transom windows. Utilising the clients existing barstools and well-known famous artwork, we brought in key pieces to accentuate the luxury of this space.
The living area was the ultimate indoor-outdoor space with folding doors opening to let the beautiful nature in.
The alfresco outdoor area boasted a high-end outdoor kitchen and undercover entertaining zone overlooking the beautiful private surroundings and waterfall edge pool. We utilized an outdoor glass to table to keep the space feeling open and flexible seating arrangement for entertaining.
The pool area was part of the stunning landscape that captured the attention of anyone walking into this home. The stepping stones over the pool led you to another oasis within this oasis to sit and enjoy the sunshine.
The master retreat was another stunning architectural space with high ceilings and large windows drenching the room with natural light. We let the architecture and beautiful gas fireplace steal the show and simply dressed the bed with lux linen and cushions and contemporary lamps.
The master ensuite was a large generous space with beautiful freestanding bath and double shower. We kept the styling simple and sophisticated.
The home also featured a large upper-level multipurpose space. We staged the area as potential home office for business clients that had a small conference table and seating area. However, it could also be seen as a family room with games table and study zone as well.
The second main bedroom of this home also featured tall ceilings and beautiful natural light.
The living room is a large room filled with light. We wanted to highlight the large and luxurious space with large pieces of luxury furniture to impress buyers the minute they walk through the front door and impress them that this is a luxury home.
The formal living room and formal dining room are the first rooms that buyers will see when they enter the home and everything we chose to place in these rooms told buyers that they are buying luxury.
As this is a luxury home, we wanted to make each space inviting and appealing to the discerning buyers. The family room is a very large room, which is why we used two full size couches for the space in addition to two deep burgundy occasional chairs to add colour. The room remained light and bright. A sense of luxury is carried through from the living room into the family room.
We turned the small nook in the upper level into a small and relaxing reading area away from rest of the home.
This apartment is on the top floor of the building. It has a terrace with panoramic views over the city and I tried to take full advantage of the view by creating two zones: meal and lounge.
The living room was one of the greatest challenges of recent times. The sofa is oversized for the space. It is a structural piece that conditions the distribution of furniture and the creation of environments. The floor raised above the height of the windows prevents the light from entering. The sloping ceiling makes it difficult to get around in some areas. Empty space further accentuates these limitations.
We resolved this challenge by creating three different zones: Tv, meal and lounge. We are able to multiply light by using mirror-coated wall decor and many table and floor lamps. We also selected low furniture to attenuate the low height of the ceilings.
In the master suite, with little wall available due to the various windows, it was essential to show how to position the bed. In the bathroom of the master suite, with a huge window looking over the city, it was crucial to create a spa atmosphere.
In the second suite of the apartment, with window to roof, we inspire ourselves in the shades of tile into the room. The room is not very big, but we are able to fit it with a double bed, two bedside tables and a standing hanger. Quiet and comfortable.
This house was built in 1899 and updated by the homeowners recently. They decided to sell it vacant. I staged it and within 7 days, there were multiple offers generating a sale of $155K over the asking price, and a record price for the block. I had the entire house painted, and updated the antique light fixtures.
The dining room was really small, and a challenge to stage to scale. In the lower level kitchen off the family room, I added a small table and chair set to make it a place to "hang out" and snack or do homework, as it's also off the home office.
There is a really small room on the 2nd floor, which I staged as a bedroom for a little boy. In another bedroom on the 2nd floor, I staged it for a tween girl.
I turned the basement room on the lower level into a family room. I added bright colored sofa and accessories to add some interest to a very dull space. For the back room on the lower level, I turned it into a large home office space.
This project was on the market Unstaged for over 300 days! The Realtor was daughter of Sellers and finally got them to stage. Once we staged, The Seller actually Raised the price by $20K! This was a luxury listing. Once staged they were under contract within 2 weeks with higher Sale Point. The Seller went on to hire us to Design the new home the moved into!
It was a lot of fun and a bit challenging to stage this luxury listing because it was a bit of an outdated home. I really loved putting together the great room at front entry due to the symmetry of our staging. We also use color in all of our staging, so this neutral color palette was a departure for me. I just didn’t think adding color was going to enhance this listing. Sold for $1.2m at full ask within 3 weeks.
