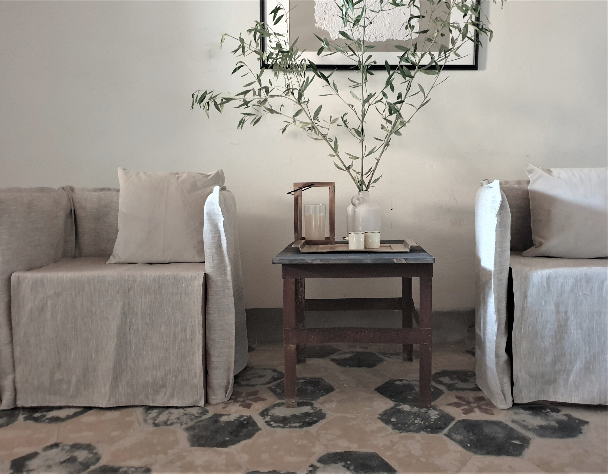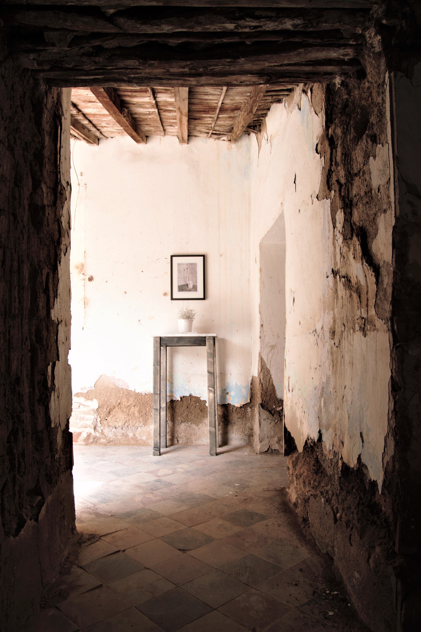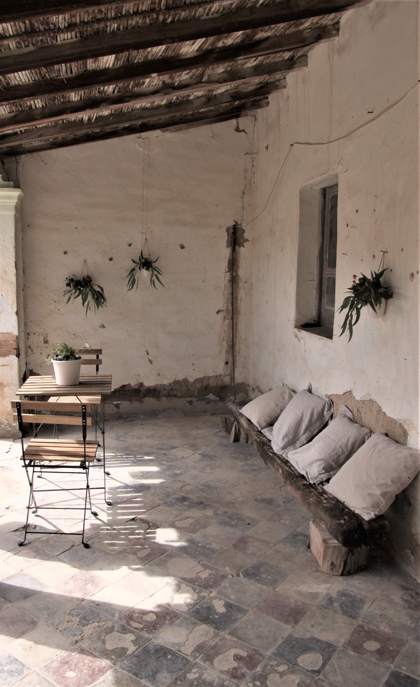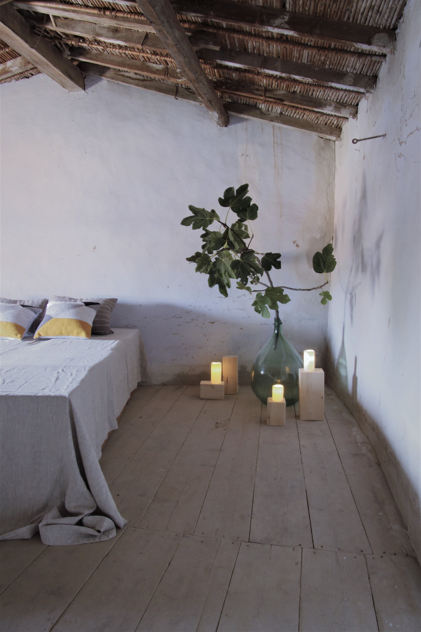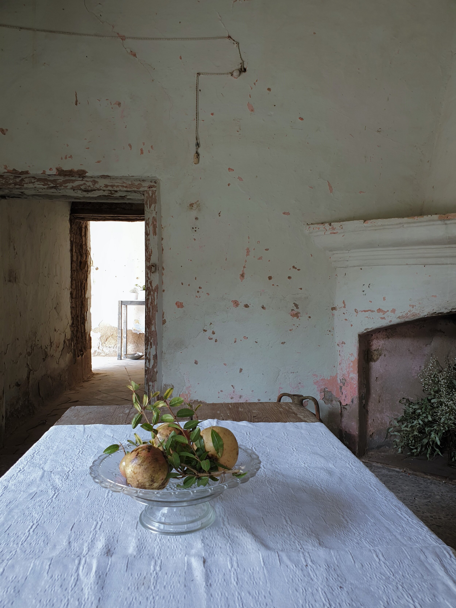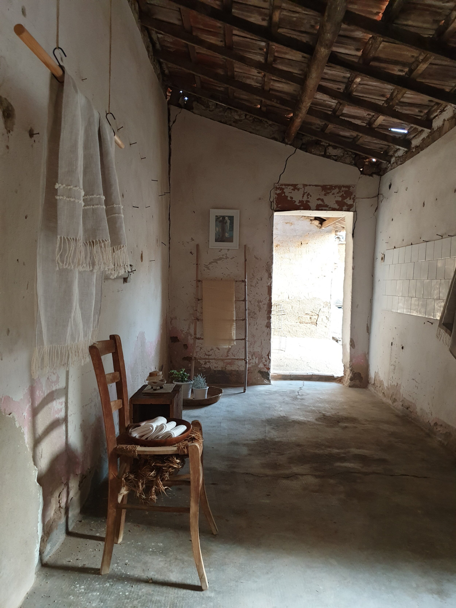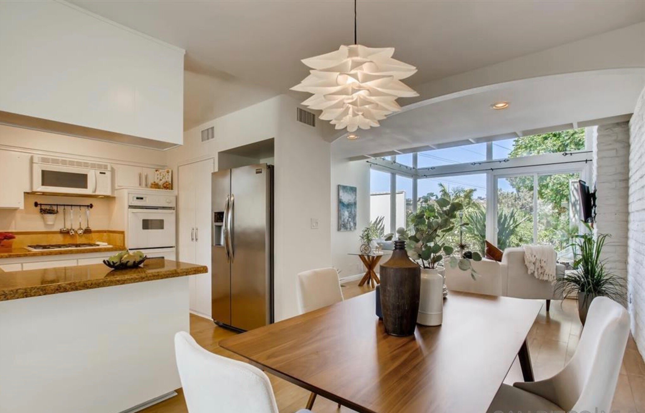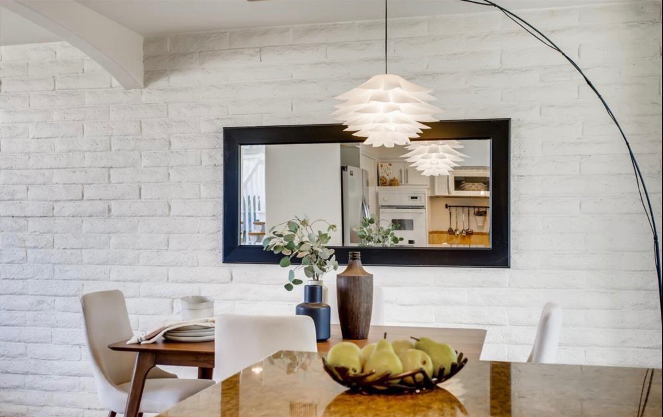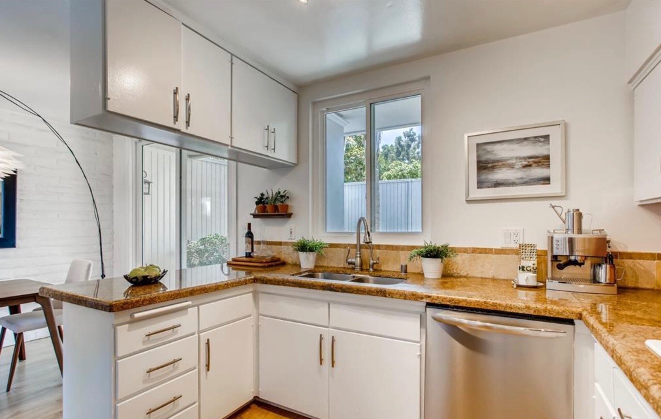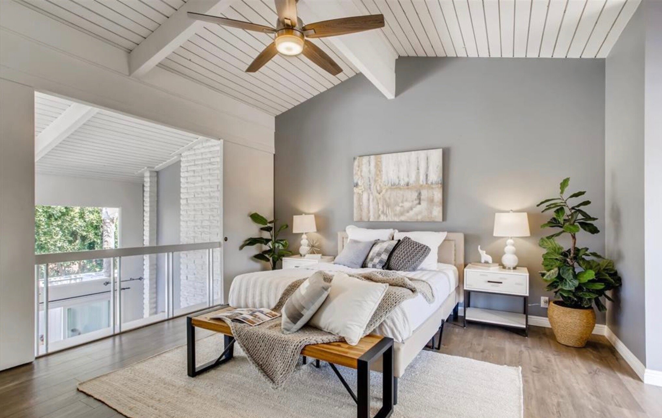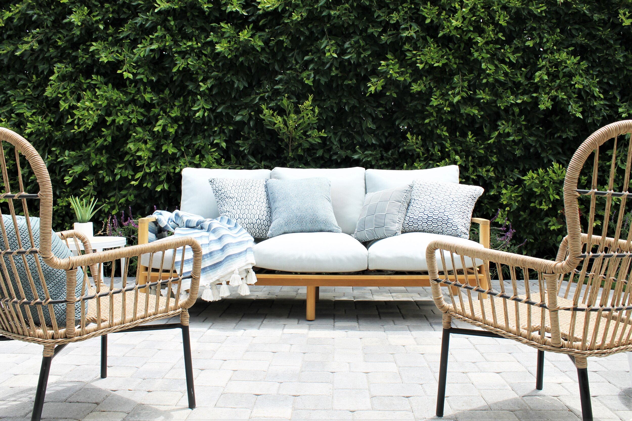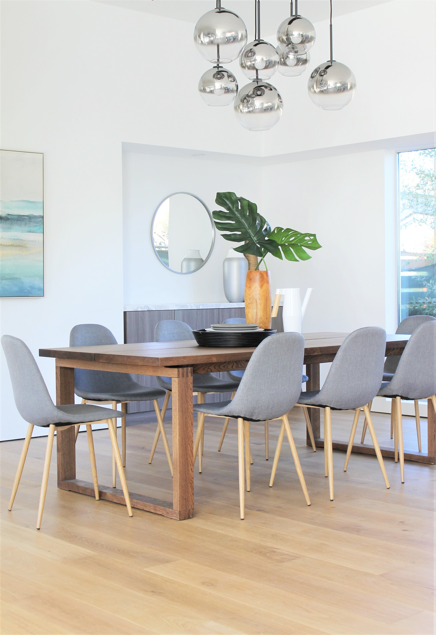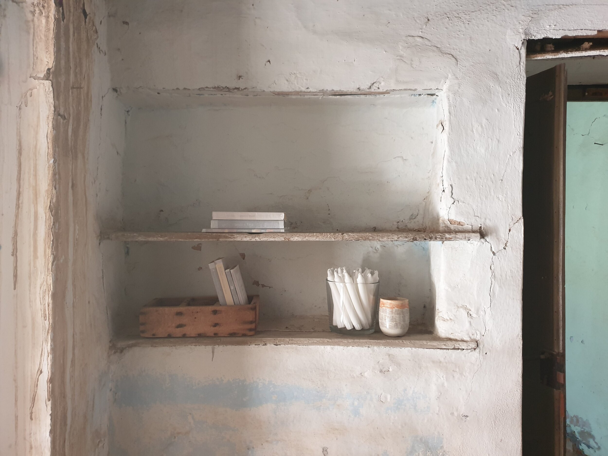
Best Vacant Home Staging Project
A dwelling in South Sardinia countryside in Italy. The sitting room in the first level lies exactly behind the porch and has the original cementine floor tiling that dictated the colour scheme of the entire staging. The chairs are made of two cardboard boxes covered with a simple linen slipcover made of two parts. The wallart is a framed handmade paper sheet. Greenery, the olive branches.
On the second level of the house we find an open space with a canned original roof and wood plank flooring. The bed is created of 12 cardboard boxes covered with a natural linen sheet and pillows of the colours from the general colour scheme including the earth tones and the much warmer juniper tenues.
The hallway connecting the kitchen and the porch needed a focal point to draw the attention to, therefore a simple console with a marble top found on the site was created. The piece of art and the greenery both have the light grey palette of the floor tiling and marble slate veneers. The porch is being lit by the sun for most part of the day.
To underline the precious social function in a typical countryside house it was necessary to create an easy sitting area. The long bench under the window is made by weathered almost squared railway log found on place and two smaller wood chunks from the vast yard next to the house.
On the walls small compositions of eucalyptus branches and perfumed verbena flowers from the countryside. The open space on the second level of the house was styled as a recreative ambient using electrical candles on wood blocks and a branch of fig tree in an antique wine jar typically used in mediterranean south areas.
The kitchen is connected with the porch with an open narrow hallway. The central feature is a fire place situated in the northern corner of the kitchen. Local seasonal fruit as pomegranates were used to create a centerpiece for the wood table covered with a bleached linen tablecloth. This space was entirely cleaned from the tractor tyres and other old objects to create a vision of a perfectly placed bathroom right next to the kitchen and with and exit to the service porch. The central area of the kitchen was staged with an antique wood table similar to the ones that were used in this geographical area for centuries and with original chairs from the different house in the same neighborhood. The original hallway detail next to the entrance in the studio and close to the stairs were styled with a minimal composition of books and candles.
Gorgeous mid-century modern home that is located just minutes from the ocean. This home is an original 1950's home where the owners have preserved the character of the home while adding great upgrades to the flooring, windows and outdoor areas. The living area has great high windows on three sides with breezes that come straight off the ocean. The home is staged in classic mid-century design with some contemporary decor blended in.
In the dining area, the views extend from the west towards the coast to the east with light coming into the home from three directions. The dining area in this mid-century home is open to the living area, kitchen and back patio. We staged it to complement the original 1950's character of the home and the great architectural style.
The kitchen was remodeled with new counters and appliances but the owners retained many of the original architectural features of this classic 1950's mid-century home. The bedroom is on the second floor and has views both to the west and the east allowing tons of light into the space. We staged it to enhance the space and highlight the high wood ceiling, great light and floors.
Every home deserves an entry — and this serendipitous space under the stairs allowed us to place a console table for all those little things that can get lost in the shuffle — car keys, dog leashes and the like. And what’s a modern farmhouse without a high-personality stairway, warm wood floors and crisp white walls? Just add fiddle leaf fig.
We think Joanna Gaines would be right at home in this living room (even though it’s not in Waco, TX). You can’t beat the combination of a seagrass rug, nubby accent pillows, a little brass — and a whole lotta warmth by way of a pom-pom throw and linen upholstery.
We love how these chairs look from the back too. A log side table brings rustic charm while a B&W framed photo of cacti remind buyers we're in California.
Atop a spotted cowhide rug, a Mid Century-styled dining table and chairs add a top-note of sleek to counter-balance our transitional elements. Simple charcoal-toned pottery with huge Monstera leaves keep it real.
A touch of trad, a touch of modern. That’s transitional in a nutshell. Rattan has a wonderful style-spanning quality and that’s why we love it for our farmhouse stagings. We found our patio furniture at Modway and Pier One.
In the kitchen, we used a set of organic-shaped counter stools to heighten the effect of the wood cabinets, their hairpin legs contrasting nicely with the furniture shapes around them. The play of wood cabinetry against clean white quartz and tile is classic and timeless. This open concept kitchen wins high praise from us for its ability to span styles — without looking gimmick-y.
The master bath features the same cabinetry as the kitchen, tying the home’s finishes together. Simple styling wins the decor game here.
Lush floral wallpaper graces an accent wall in this cute-as-a-button kids’ room. We played up the pink by adding white and gray, an unbeatable way to keep it sophisticated while playing among the blush roses.
Warm, clean and modern. Just the way we like it. And it's the way our clients like it too. In this case, our client was the architect of the home. We've worked with him several times now. Our client’s daughter sourced all the light fixtures in the home. Oh, and she’s like only 11 years old and a budding designer.
A root table is about the perfect piece anywhere, we think. In the living room, an Eames reproduction lounge chair and ottoman fill out a corner of the room by the large window, just outside of frame.
Above the fireplace, a huge brass disk says "zen" with a whisper. Soft, muted neutrals with just the slightest hint of blue bring everything down to a meditative hum.
A family room off the kitchen is styled with an Eames molded wood coffee table, modern gray sofa, cowhide and MCM-style armchair. Art is kept clean and simple.
Just about our favorite chairs in the world are from MEVA International. Classic, cool and contemporary, their burnished metal frames speak of luxury (just don't let anyone know they're wholesale priced!)
These modern dining chairs were an amazing Facebook Marketplace find. Had to drive to a city we can’t even pronounce. Yes, we travel for the good stuff.
The master bedroom is awash in calm neutrals. We love the hanging pendants on either side of the bed. An upstairs room serves as a den and home office. We kept the feeling clean, light and modern.

