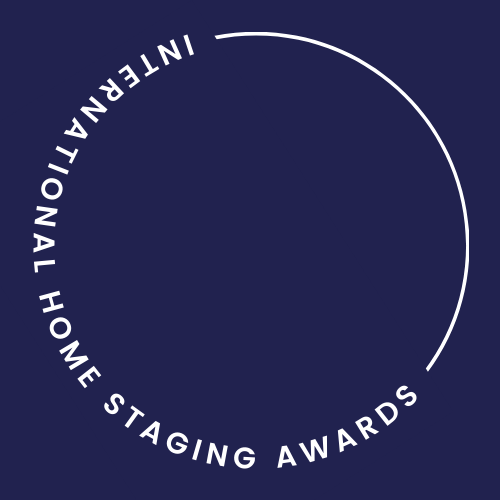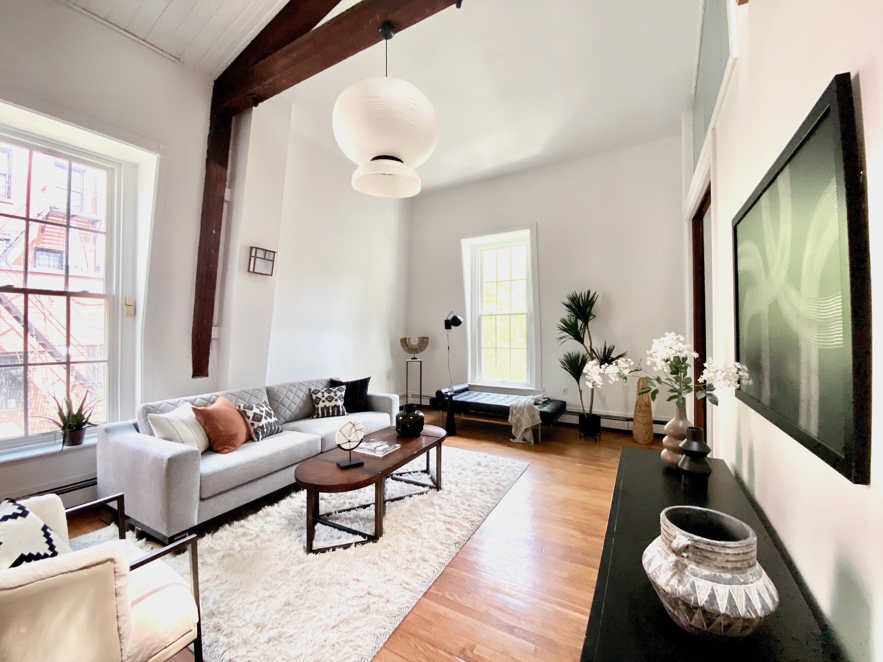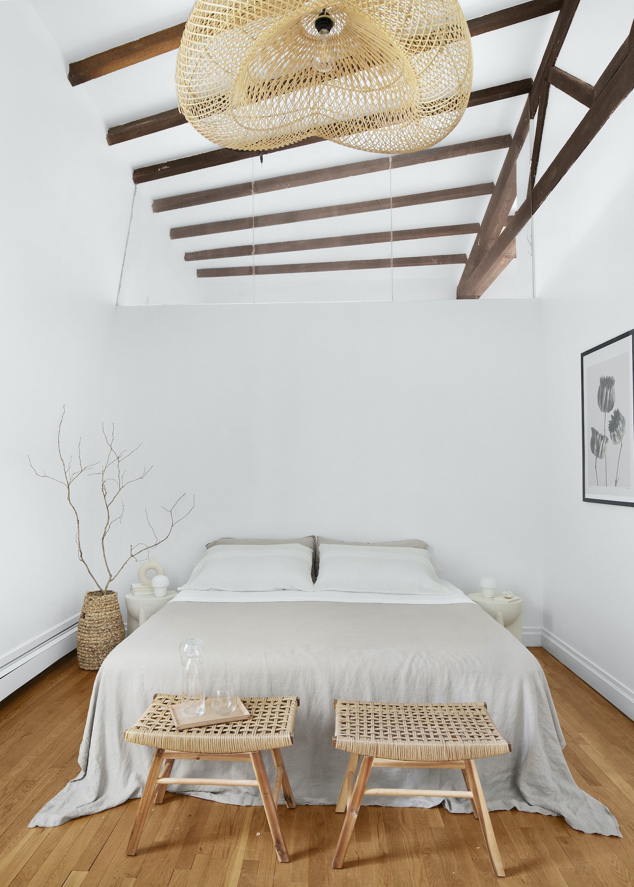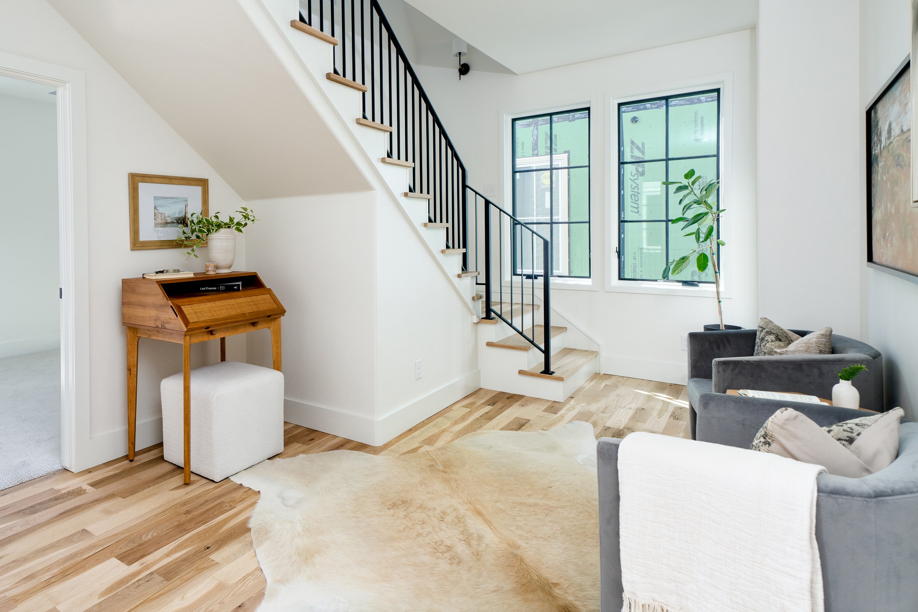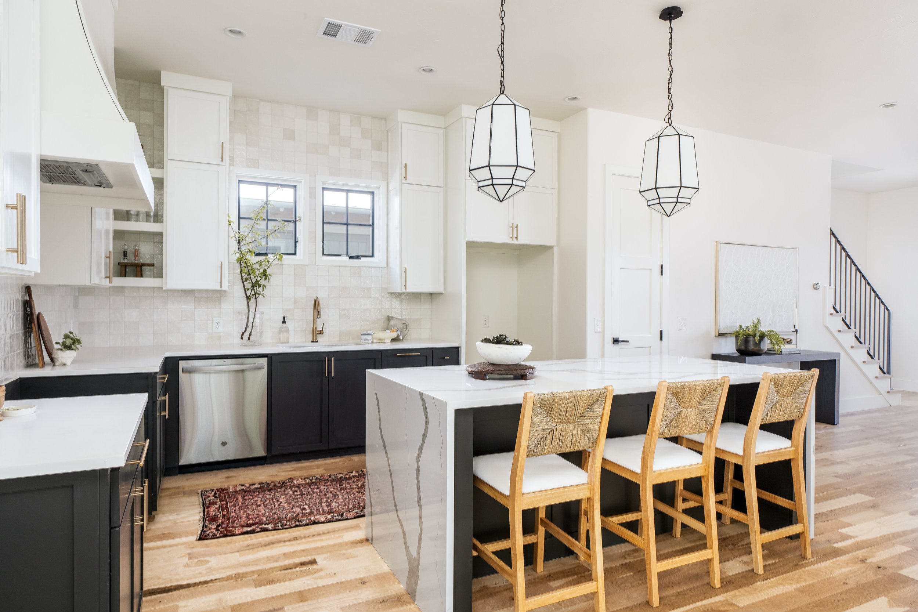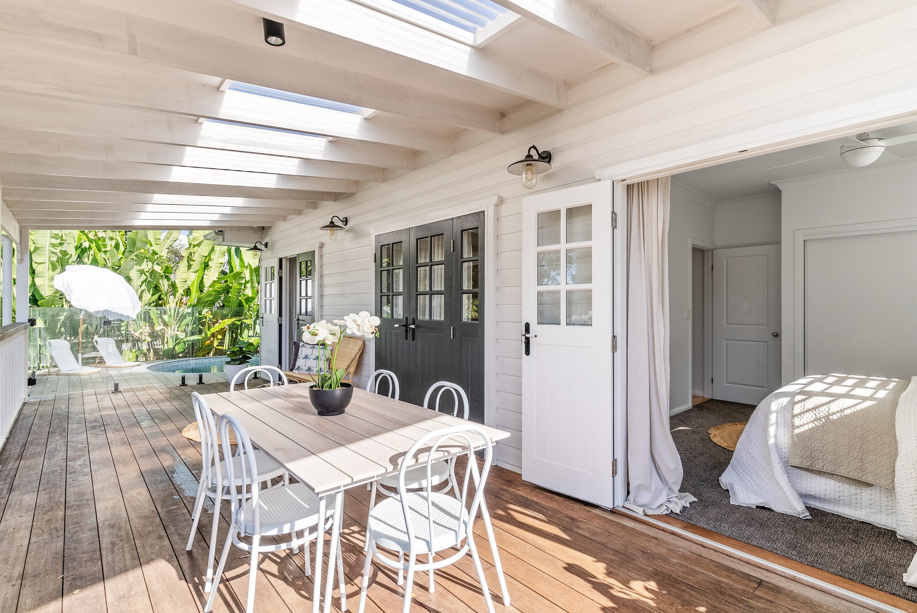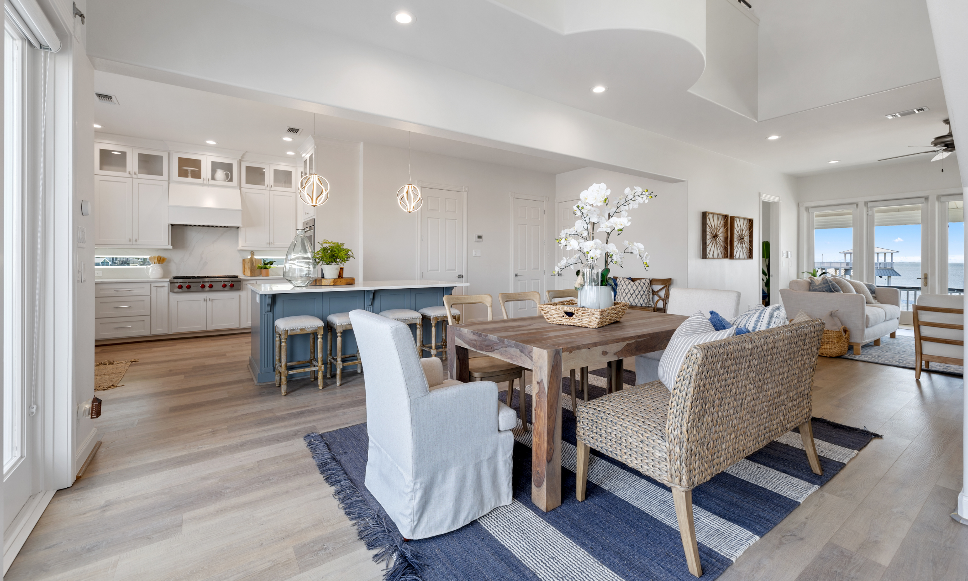
Best Vacant Home Staging Project
-
This property is a carriage house, which was built in 1870. It's been a residential home for a long time, but much of the original house structure remains intact. You can see the original posts here where the horse stalls were located.
-
This is the dining area, just off the downstairs living room. There's a wood burning fireplace, which I used to define and separate the two areas. There was no overhead light here, but I added this large shade to add a bit of drama. All the trim work and doors were painted teal blue, but I had them painted black to update and add definition to support the architectural details.
-
We didn't do a lot of kitchen updating, other than painting the cabinets, changing the hardware to unlacquered brass, and changing the countertop. I love how the expansive backyard is visible through the sliding doors.
-
This is the upstairs living space, where you can really see the architectural details and original beams. I replaced the ceiling fan with a Formikami shade pendant light. The outer walls are slanted, which makes hanging art a challenge! This room has such an airy feeling. The owners had a large collection of African and South Pacific artwork, which I referenced with the fringed necklace on the corner pedestal.
We also did a reverse shot of the upstairs den. Here, you can see the new fixture that I bought for the stairwell, and the ladder which goes up to the loft, where the sellers' nieces and nephews loved to "camp out."
In a third shot of the upstairs Den, the photographer captured this "beauty" shot, which is one of my favorites.
-
Throughout this house, I used natural, organic elements, in support of the simple and dramatic architecture. The main bedroom was staged with a king bed dressed with linen bedding, classic woven stools from Viet Nam, black and white prints by Karl Blossfeldt and a dramatic light fixture from Arhaus.
-
This is the second bedroom, which is very long and narrow, and I decided to stage it with two twin beds. I also created a play area in the front of the room. The light fixture is from Pottery Barn Teen, and framed prints by David Shrigley.
-
This is the third bedroom, just off the upstairs den. I tried to bring the outdoors in with a lot of plants throughout the house, and a bit of a tropical feeling with the woven lights.
-
This is the exterior of the house from the perspective of the garden. It's much larger inside than it looks here! This house is so special and unique, and I feel really grateful to have been selected to stage it.
-
This home is in a lively growing development in my city, and needed to reflect a fun yet sophisticated style that would appeal to its target demographic. The large, open floor plan left a lot of room for creativity. But I chose a neutral palette, with moments of soft color and subtle pattern to bring the space to life.
-
Custom art from a local artist above the cast stone fireplace and vintage touches throughout added character and gave the home a unique personality.
-
The dining space is centered around a beautifully delicate light fixture. So I contrasted that with a chunky plinth table and complementary chairs that brought in the modern rustic style.
-
The open shelving in the corner of the cabinetry lended an opportunity for some styling in the kitchen. I brought in a little life and color through foraged branches and a vintage runner, which grounded the whole design.
-
The primary bedroom design was inspired by the calming green-gray color on the accent wall. I utilized simple yet refined bedding with lace accents, velvet detail, and a bolster pillow in the same shade. Then the final touches included a lovely vintage art print and scalloped lampshades to give the design a little extra nod to classic style and charm.
-
A simple moment in the primary sweet bath was made complete by an antique stool and art.
-
One other fun area in this house was a landing space on the second floor. Staging made it functional with a sitting area opposite a small desk for studying. This lifestyle practicality brought a sense of warmth and beautiful calm to the space.
-
The entrance to a beautiful hinterland cottage built in a traditional style yet designed for a modern lifestyle. The style vision was therefore to keep the interiors classic with luxurious modern touches.
-
A classic cushion laden, white slip covered sofa provides the focal point in the open plan kitchen/living/dining space. Soft blue/grey, and beige tones of original abstract artworks set the colour palette throughout the home.
-
A highlight of the cottage was its locale to a charming weekly farmers market so the kitchen was staged to include a basket of fresh local produce.
-
The primary bedroom opened via french doors to an expansive wrap around outdoor deck. A bistro setting with tea set and romantic ceramic piece on the bedside combine with an artisan made linen set to inject intimacy.
-
Some calming neutral linens and glass table lamps were used to increase the perceived size of the smaller second bedroom and ensure the treetop vista remained the focal point.
-
A long and narrow outdoor deck was zoned to include a six piece dining setting and reading nook.
-
Crisp white towels, a chic wooden stool and eucalypt keep the bathroom classic and modern.
-
As the cottage had no back yard a second outdoor living space was created on the private front deck, hinting at the potential of the front grassed area to be fenced for children's and pet play.
-
Two fold up beach chairs and brolly allowed the agent to present the mineral spa pool beautifully for opens whilst keeping our product in optimum condition during the rainy season.
-
A sweet little child's bedroom was completed with a wooden milking stool and whimsical pom pom cushion!
-
Project “Chiquita” is a raised coastal home with views of the Galveston Bay.4BD/3BA featuring contemporary designer interiors, outdoor space on three levels and nearly 360 degrees of protected and unobstructed water views. The property had been recently updated and the owners had already purchased another home, leaving this property an empty lifeless shell. Our approach was a comfortable coastal luxury that buyers would instantly relax into. A consistent color palette was planned, utilizing natural fibers and wood tones as much as possible. We never wanted furnishings pulling away from the true selling point of the property, the amazing waterfront views. We are happy to say that this luxury listing sold for a record setting price in the neighborhood which resulted in very happy sellers and their “over the moon” agent.
